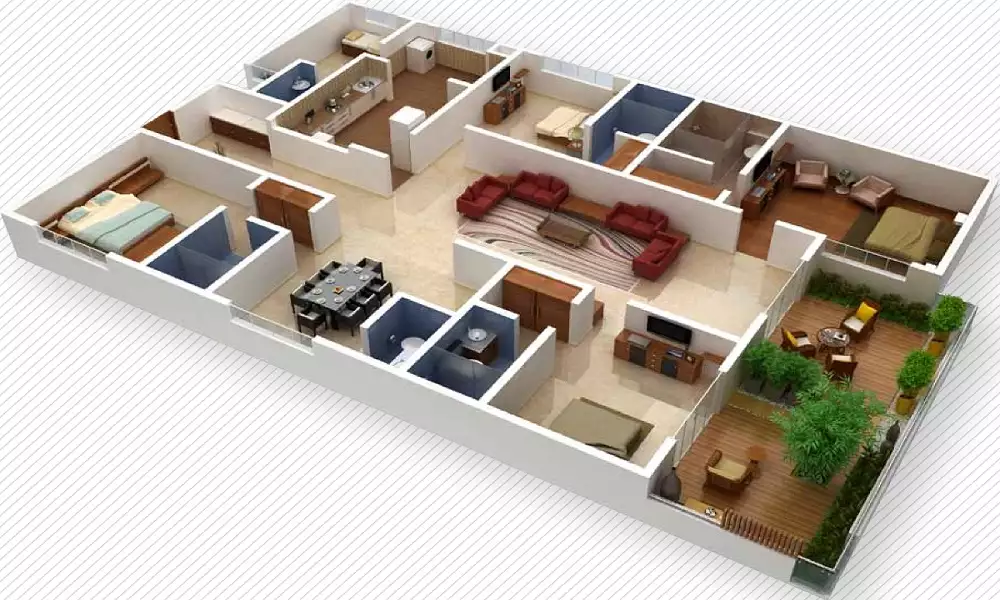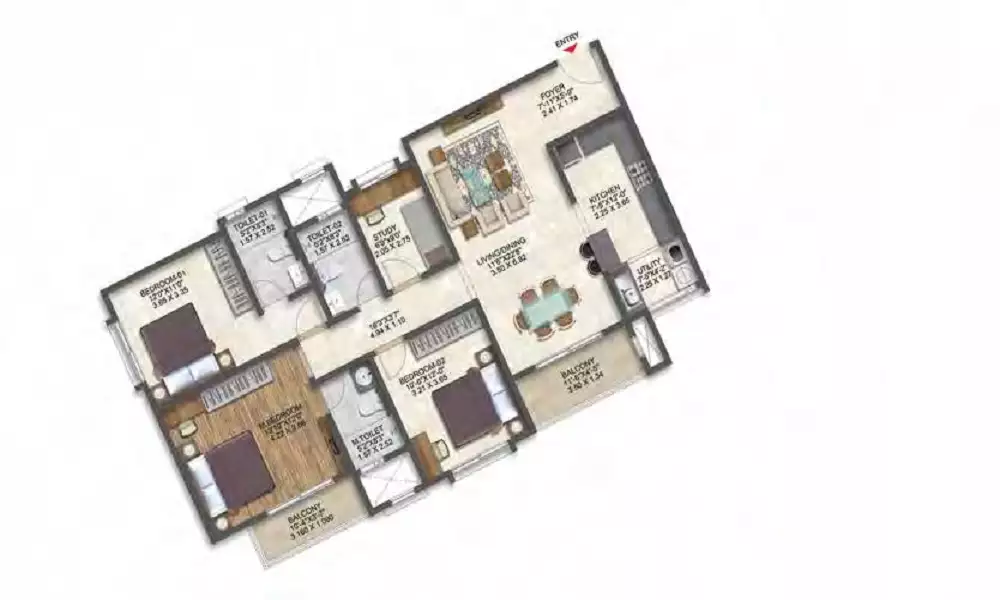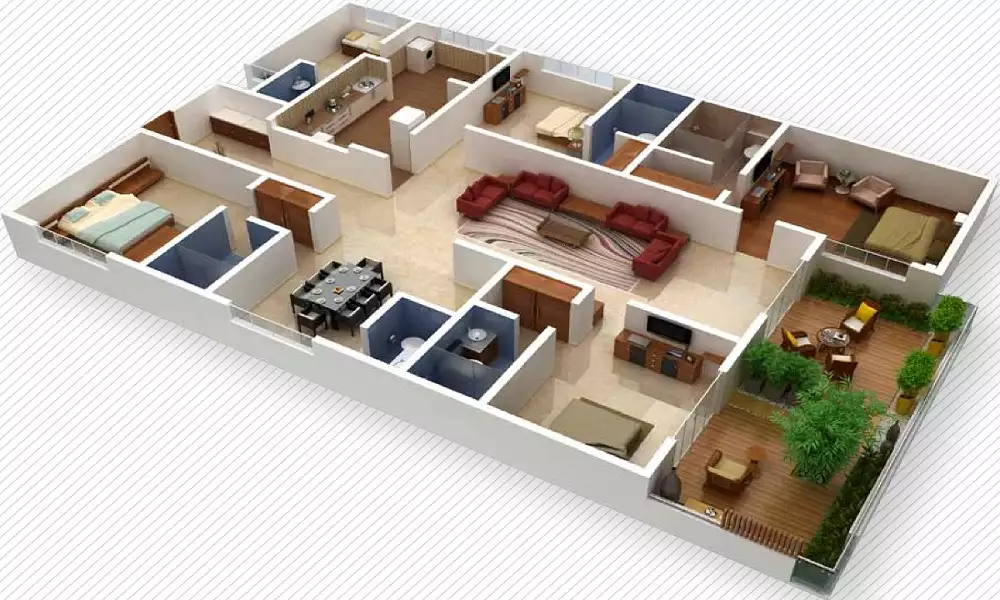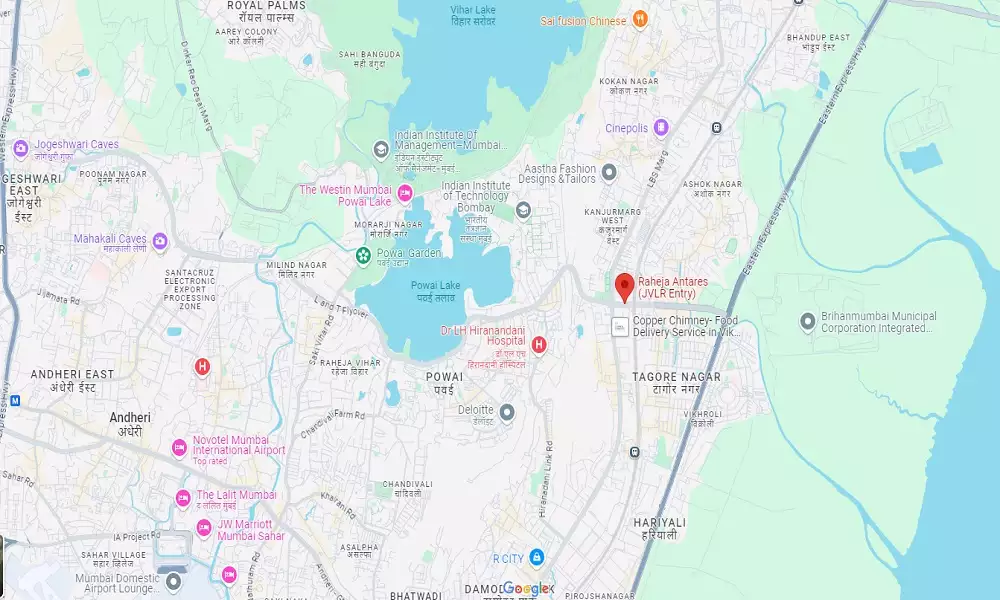Raheja Antares Overview
Raheja Antares: Luxury 3 & 3.5 BHK Apartments in Kanjurmarg, Mumbai Raheja Developers has launched Raheja Antares a new residential property in Mumbai. The complex has 3 BHK and 3.5 BHK spacious apartments that are the epitome of luxury. The property has an 80-meter podium with well-planned amenities. There are high-street living with retail spaces planned on the ground level. The low-density development has super spacious 3 and 3-plus-bedroom apartments. Homeowners can enjoy multiple lifestyle amenities spread across the ground and podium levels. Homebuyers can enjoy views of the serene Powai Lake as well as beautiful greenery. The property is poised to be one of the best-gated communities in this micro-market. The complex has IGBC pre-gold certification. The property has striking architecture by the world-renowned Hafeez Contractor and stunning landscape designed by Landscape Tectonix. The complex has a total of 5 Elevators in the tower - 3 high-speed passenger e
Read MoreProject Highlights
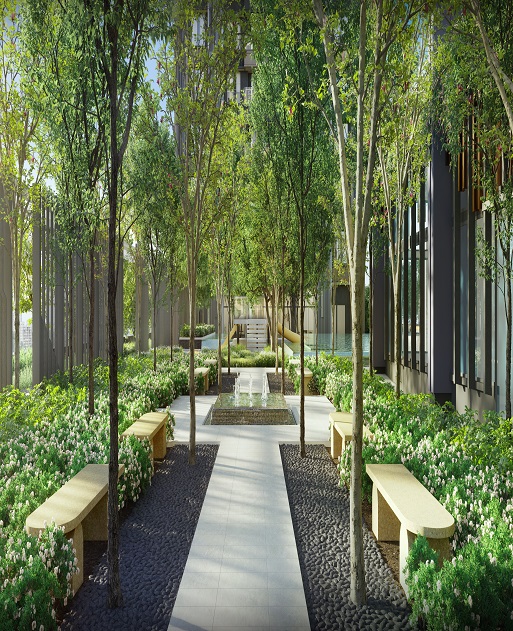
- 1 At the junction of JVLR and LBS Marg with all conveniences in and around.
- 2 80 meter podium with well-planned amenities between the 2 towers.
- 3 High-street living with retail spaces planned on the ground level.
- 4 Low density development.
- 5 Super spacious 3 and 3 plus Bed apartments.
- 6 Multiple lifestyle amenities spread across the ground and podium levels.
- 7 Best of views - the apartments on the west face the Powai Lake and to the east the apartments face the lush greens.
- 8 Poised to be one of the best gated communities in this micro-market.
- 9 Applied for IGBC pre-gold certification.
- 10 1st residential floor at a height of almost 25 meters.
- 11 Combination units possible because of the column-free layouts.
- 12 Striking architecture by the world renowned Hafeez Contractor.
- 13 Stunning landscape designed by Landscape Tectonix.
- 14 A total of 5 Elevators in the tower - 3 high-speed passenger elevators,
- 15 1 service elevator and 1 fire elevator.
PROJECT AMENITIES
Clubhouse
Indoor Games
Kids Play Area
Swimming Pool
Open Space
Power Backup
24 Hour Water Supply
Car Parking
Multipurpose Hall
Video Security
Piped Gas
Lift
24X7 Security
Earthquake-Resistant
Jogging Track
Maintenance Staff
Amenities are tentative, please confirm before booking your new home
Price List
3.5 BHK Regal
Super area : On Request Sq.Ft.
3 BHK Elite
Super area : On Request Sq.Ft.
3.5 BHK Imperial
Super area : On Request Sq.Ft.
Floor Plan
Location
- 1 Located at the intersection of JVLR and LBS.
- 2 Excellent connectivity, with access from JVLR and LBS.
- 3 Eastern Express Highway is just 1.4 kilometers away.
- 4 Served by two metro lines on the south and west corridors:
- 5 Metro Line 4A (Kasarvadavali - Wadala).
- 6 Metro Line 6 (Lokhandwala - Vikhroli).
- 7 Kanjurmarg Railway Station is merely 650 meters away.
Gallery
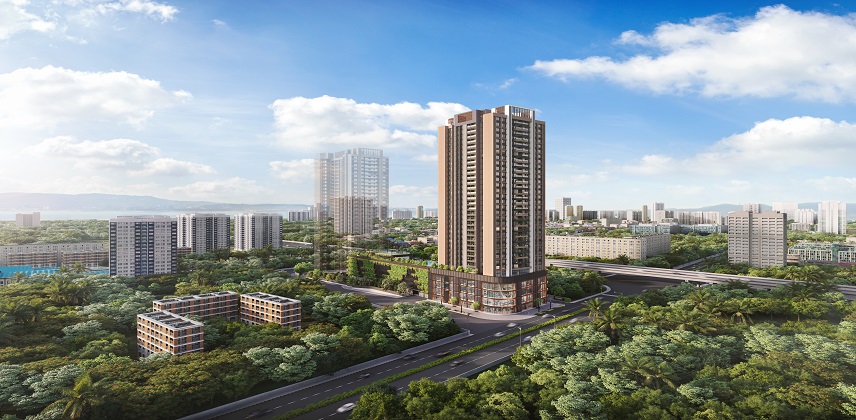
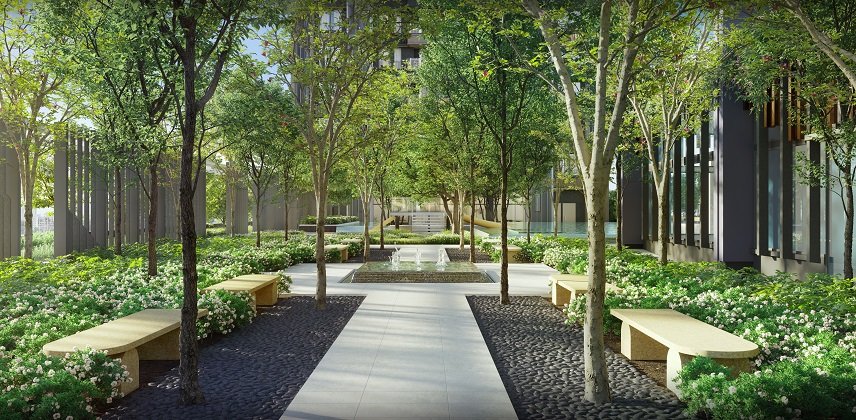
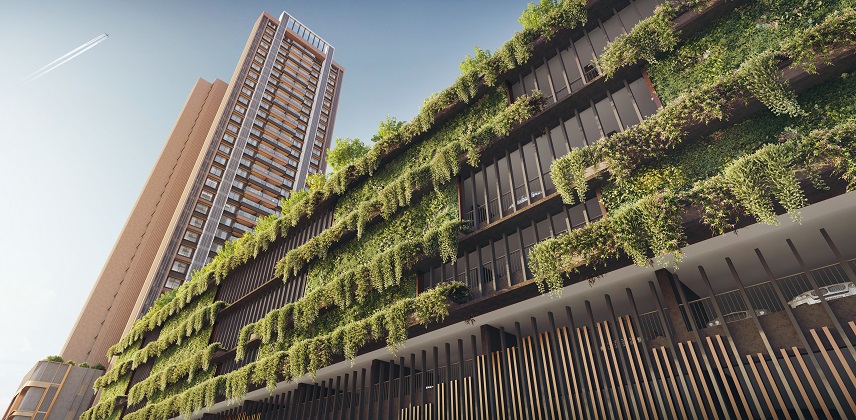
These images are for advertising purpose only.
Authorized Channel Partner Office Address

Office No. 206, Ashar Millenia, Opposite to Cine Wonder Mall, Next to Vijay Sales, Kapurbawdi Junction, Ghodbunder Road, Thane West, Maharashtra 400607
Registered as Real Estate Agent with MAHARASTRA RERA Reg. No A51900000246
Project Site Address
Kanjurmarg West, Bhandup West, Mumbai.
Project RERA:- P51800077483

Schedule A Site Visit
Please fill out the form below, our expert will get back to you soon.




